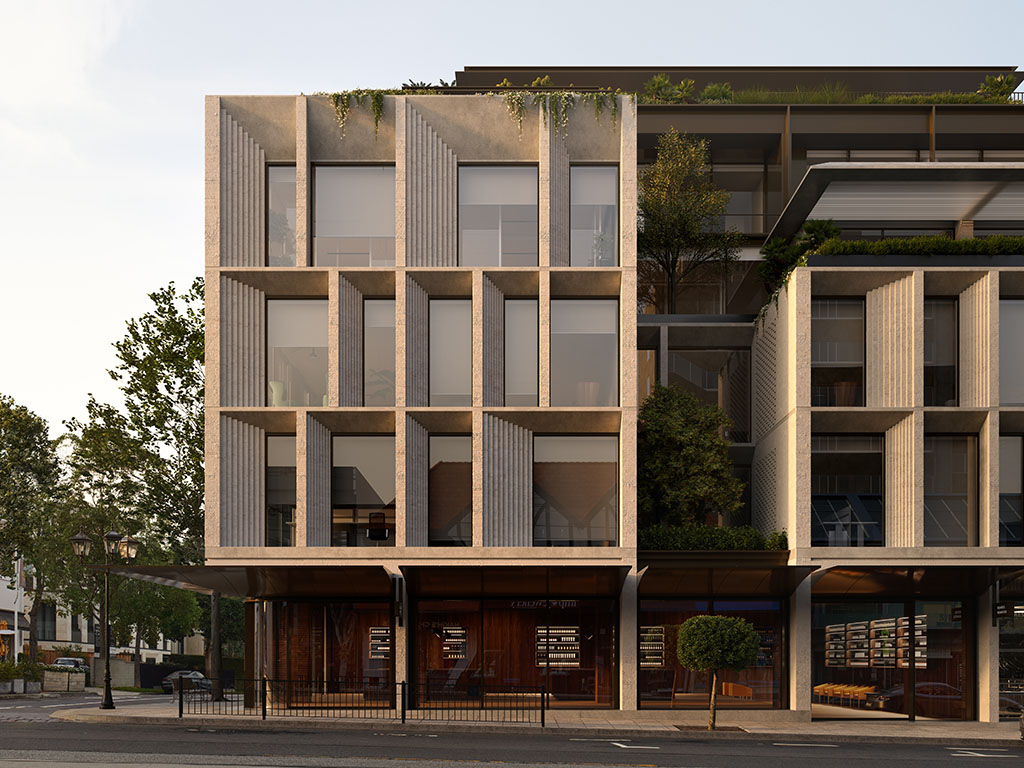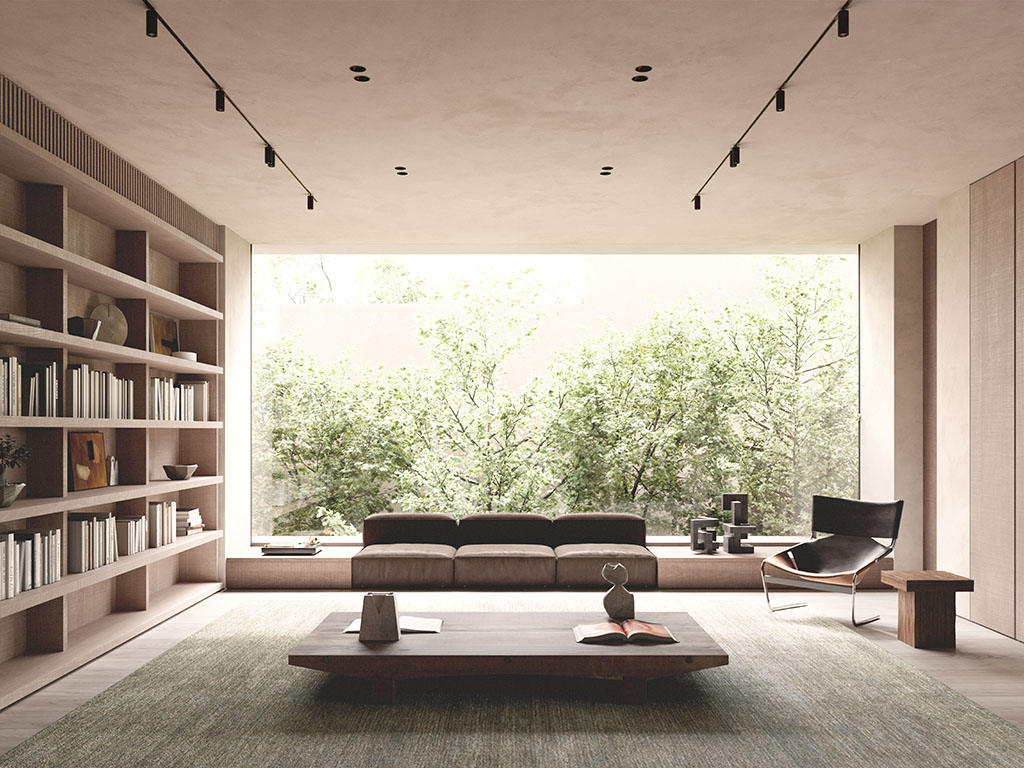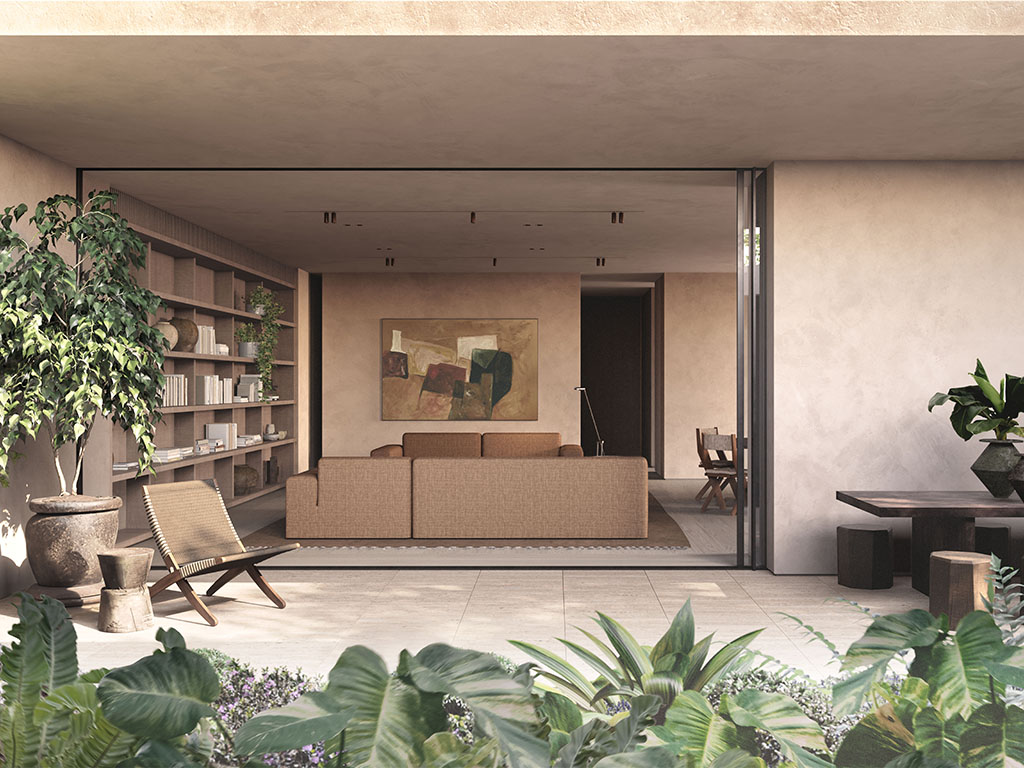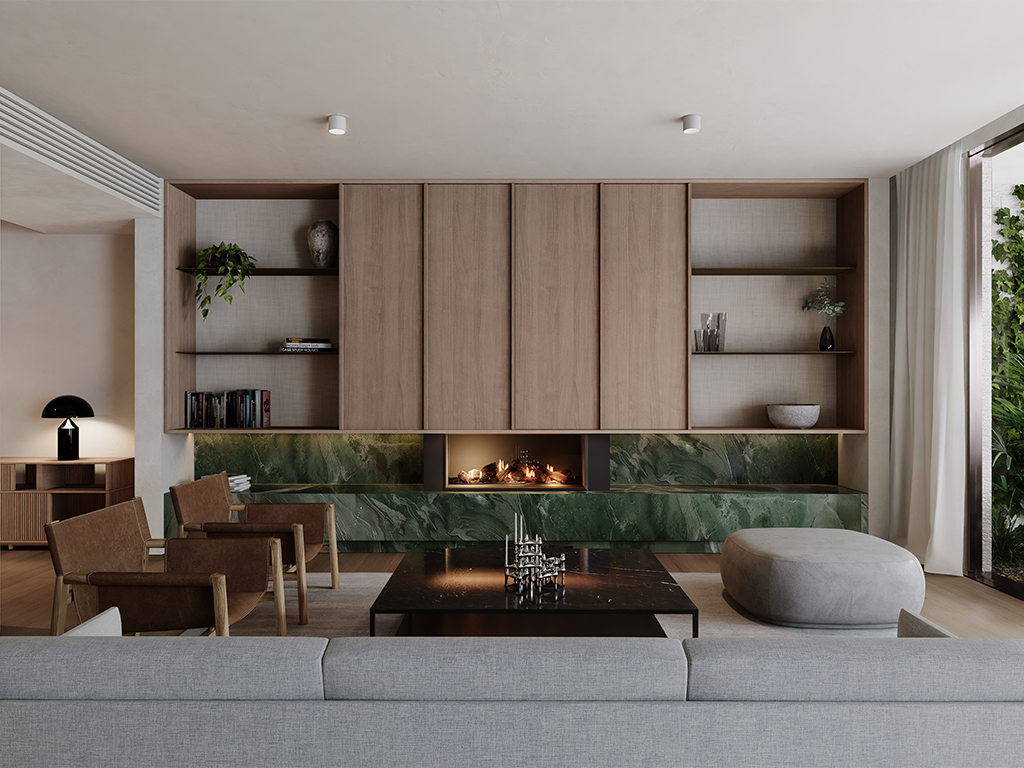Main Image — 49 Walsh Street by Neometro
As buyers seek out more flexible housing options, boutique apartment developments are diversifying the prestige residential market. Two new ultra-luxury Melbourne-developments from Neometro and Orchard Piper provide perfect examples, both achieving bespoke quality and enviable convenience.
Just last year, as expatriates flocked home post-pandemic, property analysts predicted a surge in demand for luxury apartments in Australia. And with the number of ultra-high net worth individuals projected to increase by 40.9% over the next five years, coupled with a belief that Australia is the best place to shelter from any new global health or economic storm, the prediction is taking off.
Apartment lifestyle suits a growing desire for easier living, with fewer domestic demands such as gardening and maintenance. And with developers and architects responding with bigger and better designs, it’s coming without compromise on quality and spaciousness. But while Sydney and the Gold Coast sparkle with their luxurious high-rise options, citing mostly developments with 100 apartments or more, Melbourne remains true to form with its understated, quiet luxury alternatives. This is epitomised in two new offerings in the city’s south-east: Orchard Piper’s Toorak Village and Neometro’s 49 Walsh Street.

Toorak Village is closest to completion—construction started in August and is expected to be ready in mid-2025. At 49 Walsh Street, construction is expected to begin in 2024, for completion in early 2026.
Neometro director James Tutton says the company’s Walsh Street property is an unprecedented offering in the Melbourne market. Located in the leafy interior of South Yarra’s historic Domain Precinct, the building comprises 10 apartments over four levels, including a top-floor penthouse that looks out over the neighbourhood’s flourishing tree canopy.
“The building is both a design high-point and unprecedented, for Neometro as a firm but also for Melbourne,” he says. The company worked with Morq, a small-scale Italian-Australian architecture studio with outposts in both Rome and Perth. Tutton says they wanted Morq to “cast a fresh set of eyes on our local landscape”, and the result is a timeless architectural offering centred on the relationship between natural light, geometry and materiality.
“[Walsh Street is] what we would call ‘quiet luxury’,” Tutton says. “It’s not the gold-tap variant of luxury, it’s far more refined.”


The building itself is set to be of modern, concrete form, reminiscent of Morq’s celebrated Mediterranean villas in its earthy tones and textured finish but firmly embedded in its own leafy streetscape. Wide, geometric terraces wrap around the exterior, ensuring privacy between floors, extending living space, and creating a distinctive look and feel that prioritises light and connection to the area’s urban ecology.
On the ground floor, which is slightly sunken into the landscape, two-bedroom apartments starting at 176sqm are accessed through private entrances. The bedrooms are minimal, restful spaces, with reading nooks built into floor-to-ceiling glass windows that look out into cosy private courtyards. Here, lush greenery plantings create a sense of harmony between outside and in. The apartments also offer open living areas and kitchens as well as outdoor cooking and dining areas.
“The interplay of the external landscape, the interplay of light and texture, and the role of both light and darkness culminate to create a sense of calm for the people in these buildings,” Tutton says.
Enveloped by trees and bathed in dappled light, the first- and second-floor apartments are designed to “elevate living” and provide comfort and enjoyment throughout different phases of life. The emphasis is on bringing natural light right through the home, while open, geometric rooms with tall ceilings offer flexibility in terms of use and configuration.
While each floor has its own allure, it’s the ~490sqm penthouse that is the centrepiece of 49 Walsh Street. It is demarcated by three generous zones: a private suite with main bedroom, secluded guest rooms and flexible spaces, and grand living and dining areas. The entire apartment is bordered by a large, private terrace, and the entrance is distinguished by a private lobby, lift and gallery space.
This is enhanced by features such as soundproofing to block external noise, the well-situated green plantings, and the inclusion of understated, quality finishes and fixtures including industry-leading appliances, refined tapware, internal robes, and high-performance windows and frames. It’s a light, but hugely evocative touch. “It’s a bit like an orchestra, all of these things come together in this beautiful harmony: the finish, the texture and how that reflects light within the building.”
He believes the building’s quiet ambience is something that busy, high-performing individuals place considerable value on. And from both a scale and privacy perspective, people who want to live in an upscale development will inherently prefer the privacy of living alongside only nine other apartments as opposed to something with anything from 30 apartments or more, he says.
Tutton is seeing a range of buyers coming in, from empty-nesters who have sold their family homes and want something less demanding, to younger buyers coming in for the big and elegant living spaces.
“To get the outcome we want, everything just has to be the best of the best. The 10 individuals or families or couples who buy into the 49 Walsh Street project are going to be living in probably the most beautiful apartments in Melbourne.”
The price of the apartments range from $3.9m (ground floor) to just over $20m. Likening the property to London’s Belgravia for its proximity to the Royal Botanic Gardens, the Tan, the Yarra River and the CBD, Tutton says the price is a compelling offer—especially considering Domain Precinct has some of Victoria’s highest land values per square metre.

Orchard Piper’s new Toorak Village, meanwhile, takes up another landmark address at the corner of Toorak and Mathoura roads—right in the heart of the neighbourhood’s resurgent village centre.
With the building nestled on an ideal north-east-facing corner, the work of the architects—Perth-based, internationally renowned Kerry Hill Architects (KHA)—was to create an exterior that both benefits from and contributes to the street’s evolving village feel, and an interior that offers both respite and connection. Overall, the building makes a contemporary statement, fronting Toorak Road with a defined premium retail colonnade and, above, a façade of glass, concrete, breezeblock and terraced greenery.
It’s one of Orchard Piper’s most exclusive addresses to date, with just nine boutique three- and four-bedroom apartments of between 312sqm and 617sqm—each with its own private lobby. Apartment interiors evoke the soothing ambience of a world-class retreat, with solid oak cabinetry, full-length windows, jade-coloured marble accents, minimalist leather-wrapped furnishings and refined marblelined bathrooms with dual vanity. Texture is added through bronze anodised aluminium shelving, French wash wall paint, and sheer curtains that filter the outside in.
Even the more practical design requirements balance the desire for both privacy and connectivity. For example, each of the building’s central lifts is shared by only two apartments.
KHA director Patrick Kosky says the firm was excited to have its first Victorian project. When the team accepted the brief, they knew working in Melbourne would mean becoming part of its rich design culture, he says. They also saw a clear alignment with Orchard Piper’s own design and quality ethos. “[Orchard Piper] approached the design process in a really sophisticated way,” Kosky says. “[The firm] encouraged creative approaches to design challenges, allowing us to formulate solutions that retained an integrity in the design.”
Orchard Piper director Luke McKie says the property has attracted customers who know a rare opportunity when they see it. “Many of the buyers already live just a couple of streets away, and know that a project on the doorstep of Toorak happens only once every 20—30 years at these levels,” he adds. The uniqueness of the opportunity shows: more than half of the property’s nine apartments are already sold off the plan.
While the main demographic attracted to the development is the 65-and-over market, enquiries so far have been broad. “We’ve had enquiries from successful young and middle-aged corporates, such as bankers and lawyers in their 40s and 50s—people who are used to a more transient life,” McKie says. Prospective buyers are looking for convenience and ease of location, with no compromise on spaciousness or quality of life at home.
“A lot of our clients still want to host dinners, they still have friends stay from overseas, they still have kids and grandkids come to stay with them. They’re having a second lounge, a kitchen with a scullery, and three car parks all side by side,” he says. “There are not many compromises here other than the backyard.”
