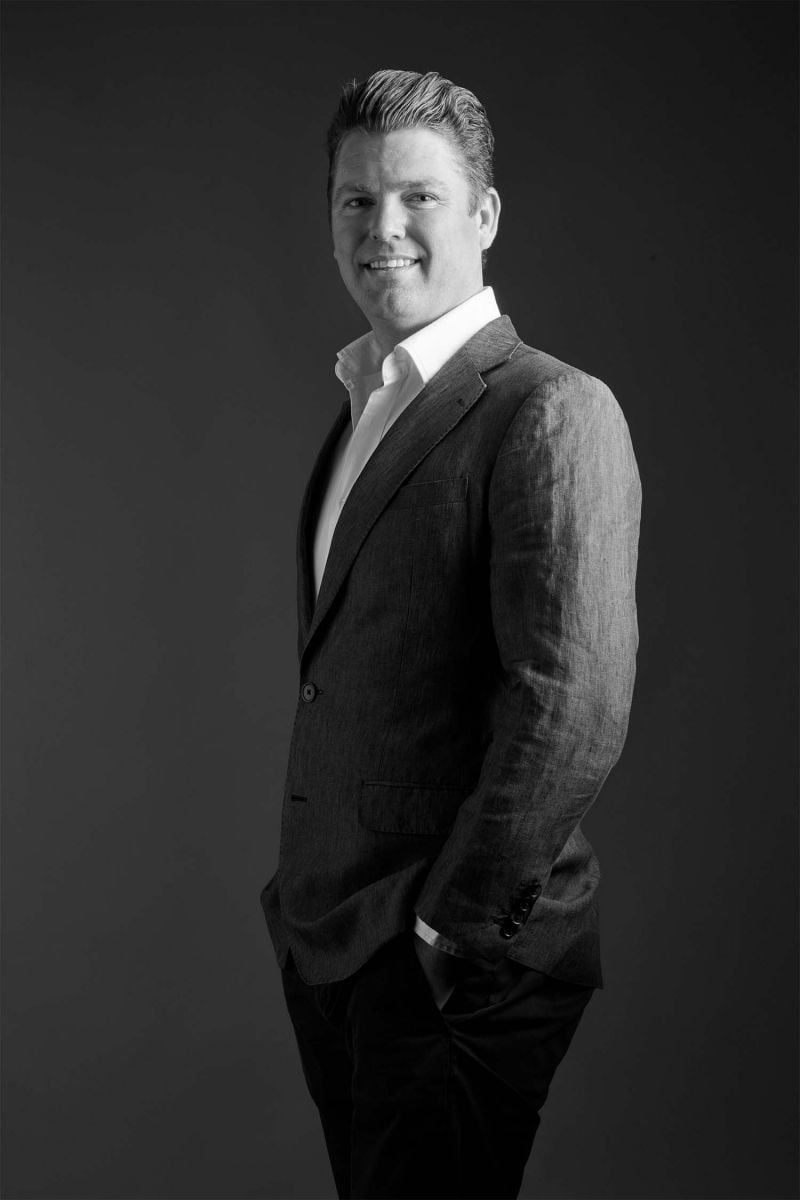A Bespoke Masterpiece of Luxury Living with Panoramic Harbour Views
This amalgamated sub-penthouse apartment is the pinnacle of inner city living, masterfully curated from two apartments by renowned SJB Architects, to one 298 sqm residence of absolute luxury harbourside living. Located in the famed Loftus Lane development, this three-bedroom apartment is situated on the NE & NW corner of Level 10, allowing for fluid indoor/outdoor living across the multitude of entertaining terraces with stunning views across Circular Quay to the Sydney Harbour Bridge.
- Spectacular Harbour Bridge views, ideal North facing aspect with front row seats to the glittering and active view over Circular Quay.
- Sleek interiors with world-class finishes, open onto the north-facing entertaining terrace.
- Spaciously curated living area with gas fireplace, concealed TV and surround Sonos' speakers opening onto entertaining terraces taking in panoramic eyeline harbour views.
- Sculptural kitchen at the heart of the apartment, with a suite of Gaggenau appliances, twin sub-zero wine fridges and a concluded bar area wrapped in liquid bronze.
- Luxurious master suite, comprises three separate walk-in-robes and a palatial ensuite with freestanding bath and steam shower.
- Additional two ensuite bathrooms, separate study area, and underfloor heating to all bathrooms and powder room.
- Concierge and lift access to basement garaging with two, double lock up garages and an abundance of storage.
- 200 meters to Circular Quay and located in Sydney's newest CBD precinct with vibrant dining and boutique shopping.
In conjunction with Nigel Napoli 0408 883 300, One Agency Projects
- Spectacular Harbour Bridge views, ideal North facing aspect with front row seats to the glittering and active view over Circular Quay.
- Sleek interiors with world-class finishes, open onto the north-facing entertaining terrace.
- Spaciously curated living area with gas fireplace, concealed TV and surround Sonos' speakers opening onto entertaining terraces taking in panoramic eyeline harbour views.
- Sculptural kitchen at the heart of the apartment, with a suite of Gaggenau appliances, twin sub-zero wine fridges and a concluded bar area wrapped in liquid bronze.
- Luxurious master suite, comprises three separate walk-in-robes and a palatial ensuite with freestanding bath and steam shower.
- Additional two ensuite bathrooms, separate study area, and underfloor heating to all bathrooms and powder room.
- Concierge and lift access to basement garaging with two, double lock up garages and an abundance of storage.
- 200 meters to Circular Quay and located in Sydney's newest CBD precinct with vibrant dining and boutique shopping.
In conjunction with Nigel Napoli 0408 883 300, One Agency Projects
Agents
Enquire Now
Please fill out a few details below so we can assist with your enquiry. We will be in touch as soon as possible.

















