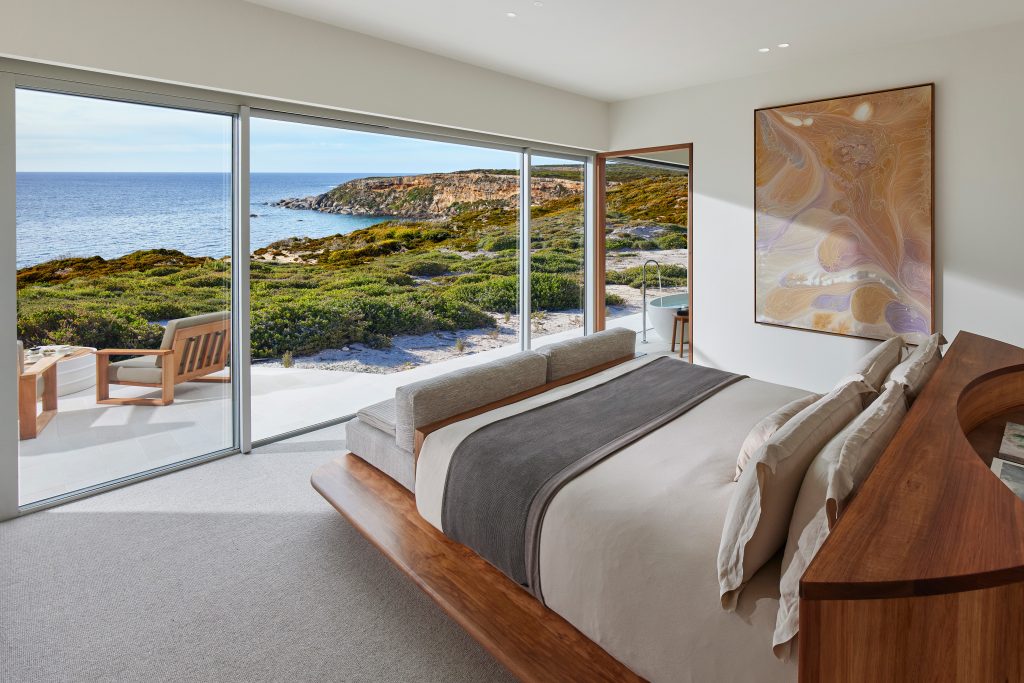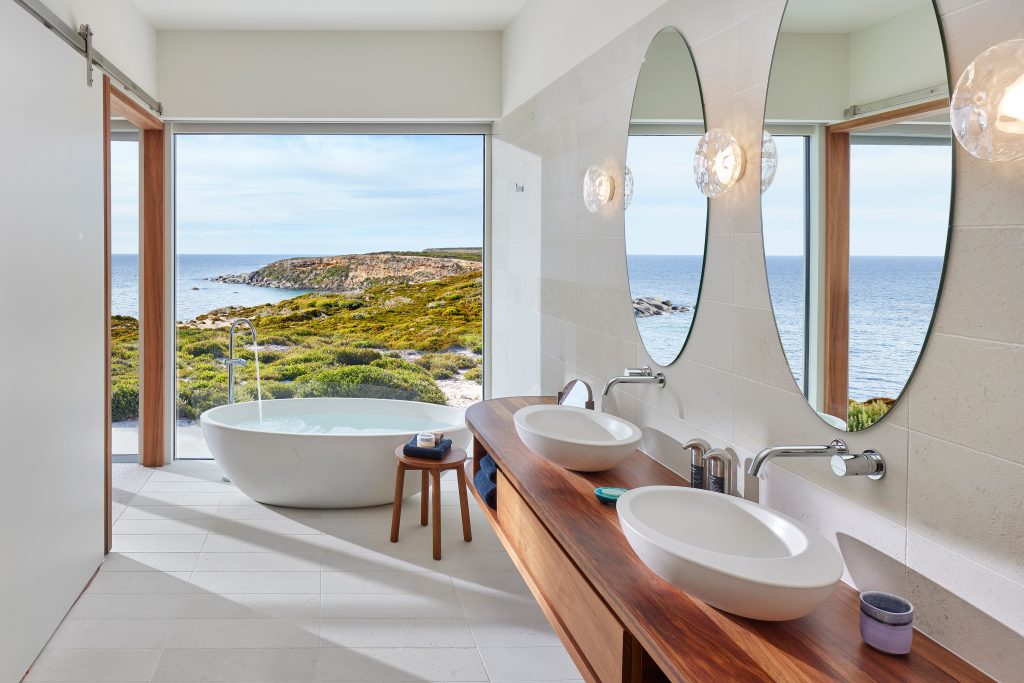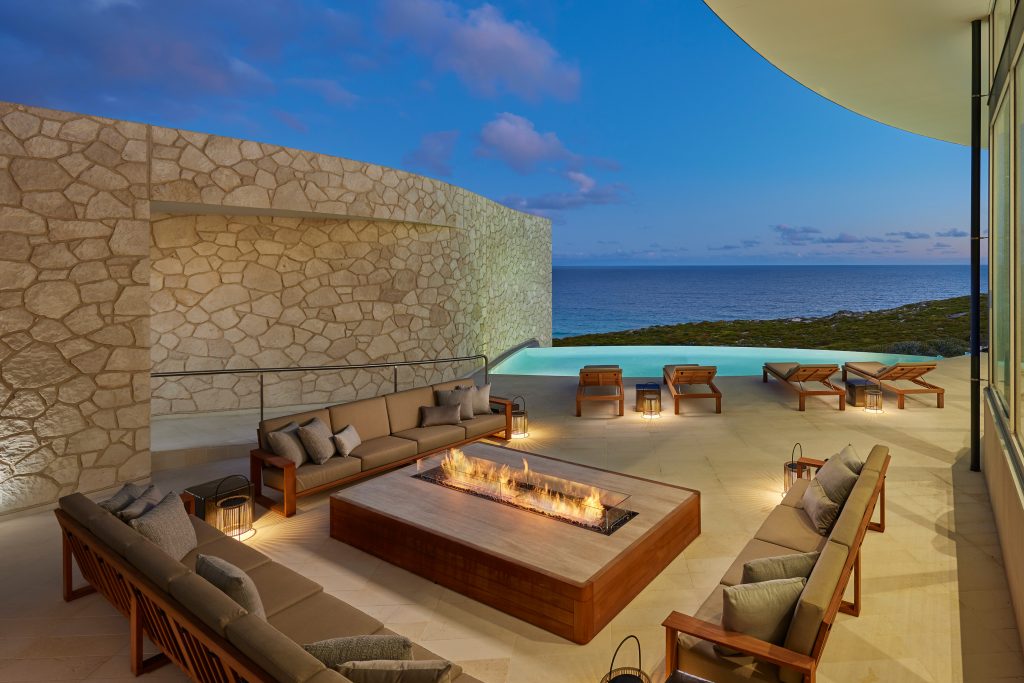— By Leanne Clancey
The architect behind the new-look Southern Ocean Lodge shares what it took to recreate the iconic clifftop resort from the ashes of 2020’s Black Summer bushfires.
Consistently rated among the world’s best high-end resorts, the ‘rugged luxury’ Southern Ocean Lodge on Kangaroo Island off South Australia set new standards for hotel design, sustainability and experiential tourism when it first opened in 2008. Since then, the lodge has spawned its fair share of imitators according to Max Pritchard, the original architect invited back by Baillie Lodges founders James and Hayley Baillie to craft the vision for SOL 2.0.
Pritchard (a KI native) and his business partner Andrew Hunner oversaw the two-year $55m rebuild of the celebrityfriendly lodge, which was destroyed by fire in 2020. Officially reopened this past December, the secluded property sits atop a 40-metre cliff on the island’s southwestern edge, bordering national parkland with uninterrupted views of the vast and mysterious Southern Ocean.
Multiple logistical challenges threatened to derail the reopening, from post-Covid materials shortages to the obvious accessibility issues that come with a remote location. “When you consider all of those things together, it’s just remarkable what we have achieved in two years,” Pritchard says, adding. “I have residential projects that take longer.”
While guests will be familiar with the lodge’s trademark interiors, Pritchard says one particular feature has been a talking point over the years. “When we first opened, some people [queried] ‘why are you doing a 1960s sunken lounge?’,” he recalls. “But it wasn’t long before we started to see the concept appearing in other developments around the world; details blatantly copied from Southern Ocean Lodge such as sunken lounges in all the suites.” He adds: “This time around, I thought–perhaps a bit arrogantly–that’s enough; we have to raise the bar again and do things a bit differently.”

The redesign incorporates 23 guest suites, each with coastline views, plus a new four-bedroom Ocean Pavilion set away from the main building for privacy-seeking families or those travelling with staff. Other additions include three spa treatment rooms, a gymnasium and sauna, plus hot and cold plunge pools.
Passive design principles have been employed to support natural ventilation and heating, while hybrid solar and battery energy sources allow the lodge to run off-grid. To counter future bushfire threat, the lodge’s rainwater harvesting system has been expanded, a bigger 20-metre buffer set around the buildings and 45,000 fire-retardant native plants used as a mainstay of the gardens.
Pritchard’s focus for the new design was delivering a more immersive experience of Kangaroo Island’s unique landscape.
“I get quite nostalgic for that smell of the bush and the sound of the wind and the leaves… I like [exploring] how those elements can be transferred to a building through design,” he says.
“One of the biggest changes we made was to reorient the suites to look down the coast [not just directly out to sea]; it seems like a minor tweak but has made quite a difference to the feeling within those rooms,” Pritchard explains. “The beds are quite close to the windows, giving the feeling that you are hovering over the ocean while nestled in nature with the vegetation around,” he continues. “You’re not just getting that straight sea view but a view of the whole coast, seeing more of the clifftops and surrounds. I think it provides guests with a better feel for the island and a greater sense of place.”

In terms of interior architecture, Pritchard describes the new design as “more sculptural” with curved walls creating a feeling of being immersed in an organic environment, as do Tasmanian blackwood bedheads and the stone fireplaces now found in every suite. Another material used throughout is local limestone, which was quarried on-site. “Nothing quite connects you to a place than stone sourced from where you stand,” he says.
Each of the suites is finished with South Australian art and wares, including handblown glass lighting by Ross Gardam, bespoke tableware by Malcolm Greenwood and custom furniture by the late Khai Liew. Elsewhere, a limestone wall by stonemason Scott Wilson adds to the feeling of connection to the surrounding landscape. The lodge’s restaurant, meanwhile, offers all-day dining and an open bar, with a spotlight on South Australian wine and regional produce.

For Pritchard, the project is a full-circle moment, both in rebuilding what was lost and deepening his appreciation of his homeland. “The Southern Ocean is so unique; you get to look out and there is nothing between you and Antarctica. To be able to design a place where others can appreciate this same view, this same experience, is quite special.”
